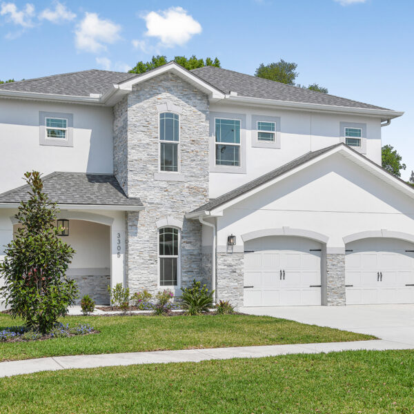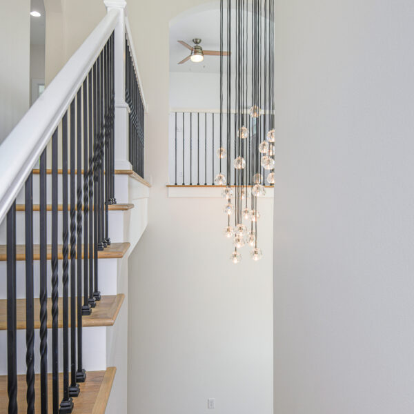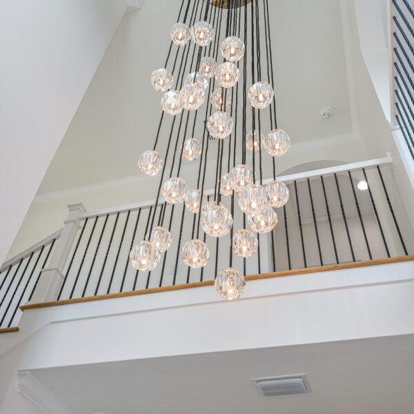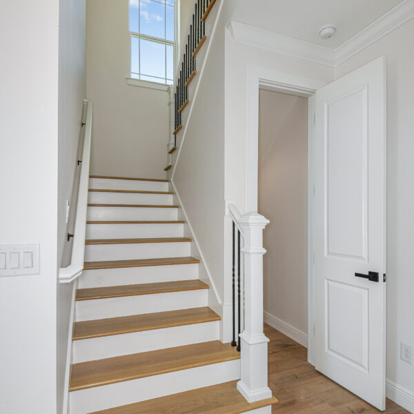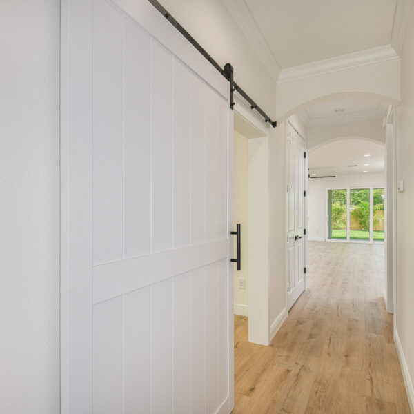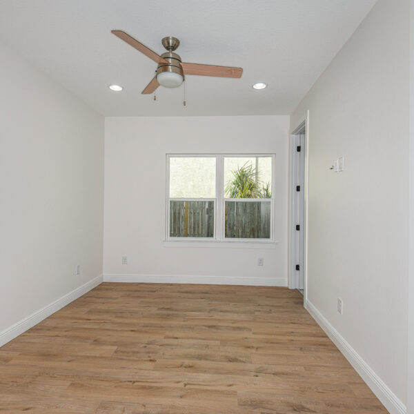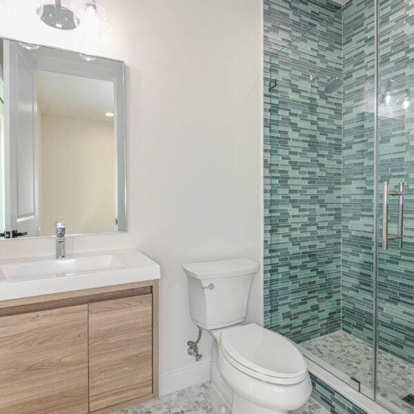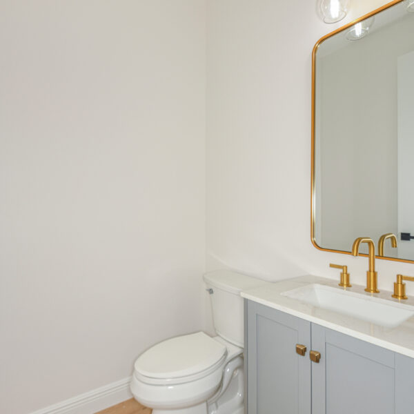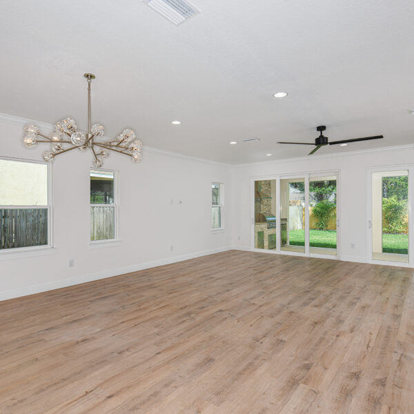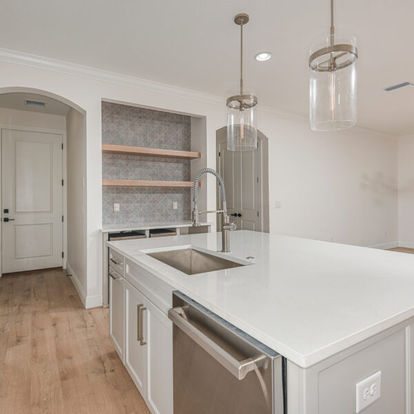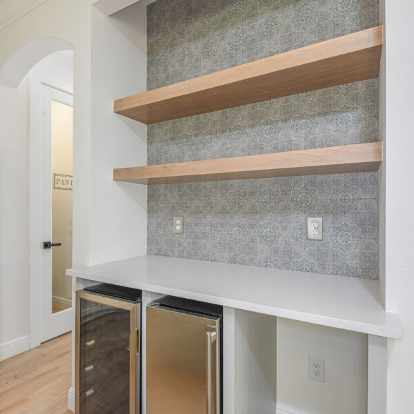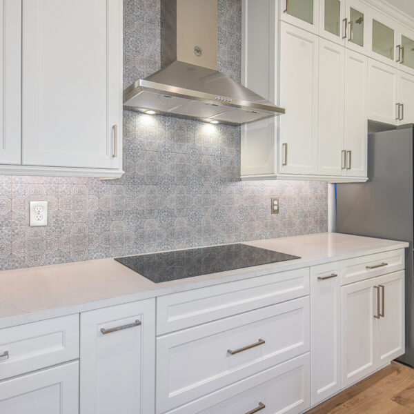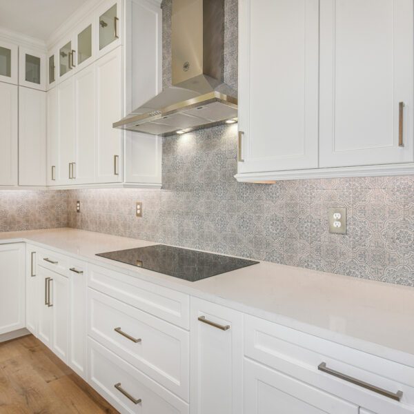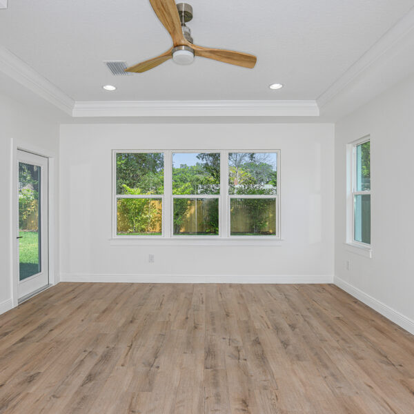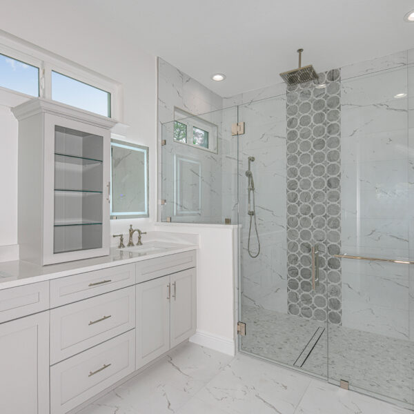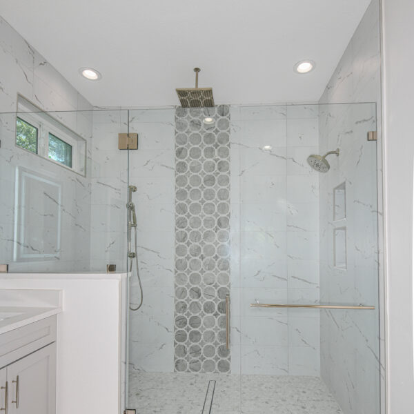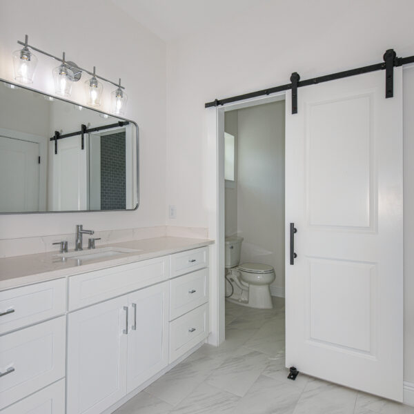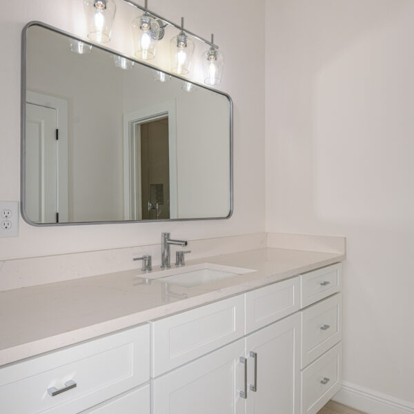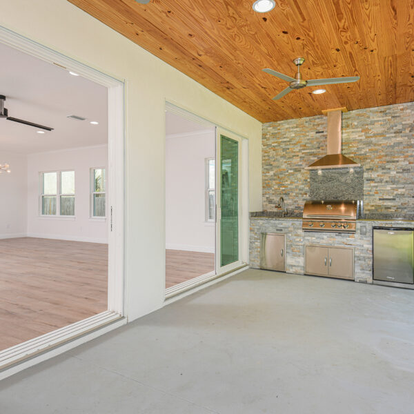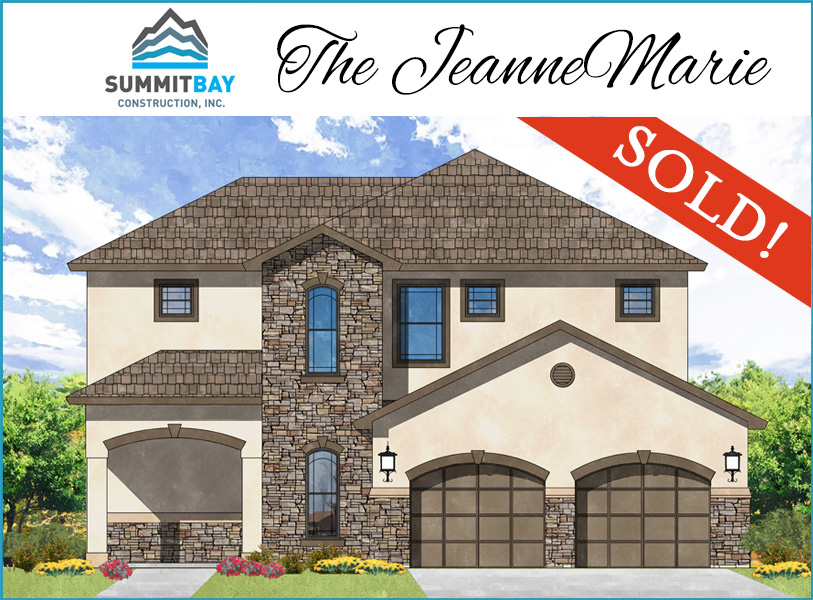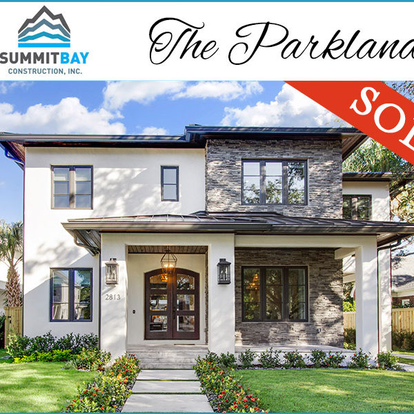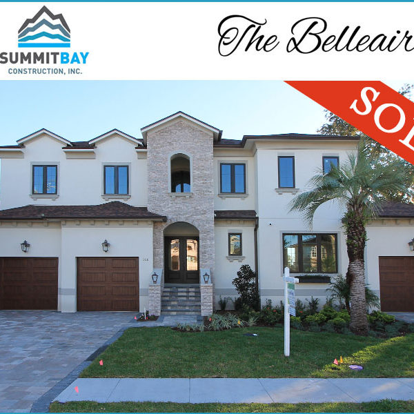The JeanneMarie Model
The model home at 3305 W Paul Ave in Tampa, Florida is complete. Click on the view brochure button for floor plan and more details. If you would like a similar model built on your lot give us a call at 813-527-9900 Ext 10.
| Lot Size: | 8,100 sf (60’x135’) |
| Living (1st Floor): | 1,951 sf |
| Living (2nd Floor): | 959 sf |
| Total Living A/C: | 2,910 sf |
| Covered Outdoor Dining: | 237 sf |
| Entry Porch: | 58 sf |
| 2 ½ Car Garage: | 655 sf |
| Total Gross Sq. Footage: | 3,860 sf |
- 5 Bedroom; 4.5 Bath; 2 1/2 Car Garage
- Master Bedroom and Guest Suite on 1st Floor
- Grand Foyer
- Spacious Kitchen with Oversized Island and Dry Bar Beverage Area
- Slider Doors in Great Room open to immense Covered Outdoor Kitchen and Dining Area
- Prepped for Future Pool
- Pre wired for Audio, Smart Home controls, cameras, and security system
Gallery

